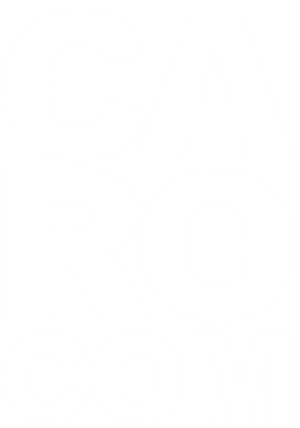Westgate Oxford's Marketing Suite
Land Securities commissioned us to design their marketing suite for Westgate Oxford, which launched in Autumn, 2017. Our brief was to deliver the ultimate environment in which to capture the hearts and minds of retailers, the community and stakeholders involved with the project.
The 3,000 sq ft space, close to the £0.5bn scheme in Oxford city centre, is the hub for the LS Leasing team and the venue for a wide variety of community engagement events and meetings.
Space to Connect
Land Securities are great community builders, listening to the interests and concerns of the audiences they serve and considering the impact that major commercial developments such as this can have on people and places. This very open and transparent approach is one we wanted to reflect within our concept.
The reception area is a mix of contemporary furniture, tactile materials and calming colours that provide a tranquil respite from the world outside. Story niches in the walls portray many of well known inhabitants of the city who’ve gone on to change the world.
Space to Curate
We set aside an area within the marketing suite for the team at Land Securities to introduce potential retailers and stakeholders to the Westgate experience. A curated showcase of graphic and editorial panels wrap around an elegantly lit model of the development, while printed gauze panels help create a room-within-a-room which can be either opened or closed, according to spatial requirements. Specially commissioned artworks from local craftspeople complement the corporate story and reflect the creative diversity and spirit of the city.
Walking through this gallery, the marketing suite opens up into an auditorium complete with bench style blocks that bring flexibility for seating and events. A large screen drops from the ceiling for presentations and guests can be served from a simple kitchen and bar.
The living room sits at the very back of the suite and is designed with retailers in mind. Calm lighting and a clever mix of modern and reclaimed furniture evokes cosy intimacy. The unique wallpaper we created using vignettes of imagery unique to Oxford is a real talking point; the voile drapes enclosing the room diffuse light and enhance the elegance of the atmosphere.
Space to collaborate
While the majority of the suite provides for maximum flexibility, the formal meeting room remains the only fixed feature. The room is dressed with a boardroom table, hand crafted from reclaimed scaffolding planks, designer chairs and interactive presentation equipment. The barge crest on loan from Oxford’s Pembroke College is a beautifully decorative talking point. Large windows provide scope for display and give those inside some shelter from passers by. One entire wall of the meeting room is made up of shutters which pivot - one side acts as a canvas for a huge aerial shot of the city. This smart design ensures an abundance of natural light which can pour into the rest of the suite when meetings aren't being held.
The Westgate Oxford Alliance is a joint venture between Land Securities and The Crown Estate. Together, the Alliance is leading the development of Westgate Oxford - an 800,000 sq ft, £0.5bn scheme which includes retail, leisure and residential spaces.
Carocom worked closely with Western Property Services in the refurbishment of this previously derelict building






